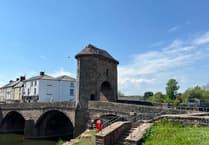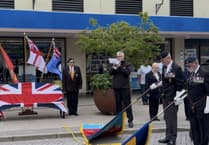Tredegar House in Newport provided the venue for the AGM of the Monmouthshire and Gwent branch of the Welsh Historic Gardens Trust - and the colourful topic for the event’s guest speakers.
The 16th century house was the seat of William Morgan, but it was considerably enlarged by his son with a grand Carolean brick facade that was completed by 1680.
Benefiting from the growing industrial economy of South Wales, the family prospered, and implemented many of the architectural and landscape features that remain to this day.
The last of the Morgan dynasty died in 1962, by which time the house had been sold and the contents dispersed.
After 23 years as a school, followed by 17 years in the care of Newport Council (which, thanks to the tireless work of David Freeman, had gone some way to restoring the character of the house and garden) Tredegar House was re-opened to the public by the National Trust in 2012.
In response to this change of ownership a new management plan was produced by Bryher Mason, (now curator of Castle Drogo).
She related how, whilst engaged in this very significant project, she had unearthed many fascinating documents on the succession of Morgans who had made their mark on Tredegar House and the town and county of Newport.
The early maps proved fascinating; from a 19th century tracing of the 1664 ground plan of the original Tudor house, through to the fine brick facade preceded by two garden courts still seen today.
Richard Wheeler, specialist garden historian for the National Trust, then introduced the development of Tredegar compared to the wider picture of the contemporary country houses and estates of Britain with a talk ‘Tredegar: Within or Without the Walls, Formality or Landscape’ - skimming through centuries of garden designs and contents; from parterres, bowling greens, and ha-has to wildernesses and canals.
He placed the evolving stages of the Tredegar gardens and landscape into a national context. He pointed out that gardens were not valued only for their plants, but were often planned to awaken literary inspiration, and may have also been a rich source of expression for subtle religious and classical iconography.
He showed a number of examples of National Trust properties that still evidence this (a richly symbolic cruciform folly was built in 1590 by the Catholic recusant Sir Thomas Gresham).
Much of the symbolism is obscure to us, but it provides rewarding historical and cultural evidence when deciphered. For example, a maze as a metaphor – for a journey of initiation, or the path through life, perhaps. A folly could carry classical, religious or mythological references. Tredegar landscape reflects many of these phases of design, and much more is likely to be revealed as exploration work continues.
The earlier designs (as seen in the Mickle map) showed formal parterres and the establishment of avenues out into the landscape, and possibly evidence of a 17th century maze.
A transformation was planned in the 1790s, for the park to embrace the influence of the Capability Brown style. The lake, rolling parkland, copses of trees and a wilderness followed.
A primary garden court was introduced at the main entrance, setting the house back in its own space, so that a visitor approaching on foot would be able to appreciate the full grandeur and detail of the property.
A second court accommodated the stables and indoor riding school, reflecting the main interests of Godfrey Morgan (both he and his horse survived the charge of the Light Brigade), with the splendid orangery and shell garden to the west behind it.
For further information go to: [email protected]




Comments
This article has no comments yet. Be the first to leave a comment.